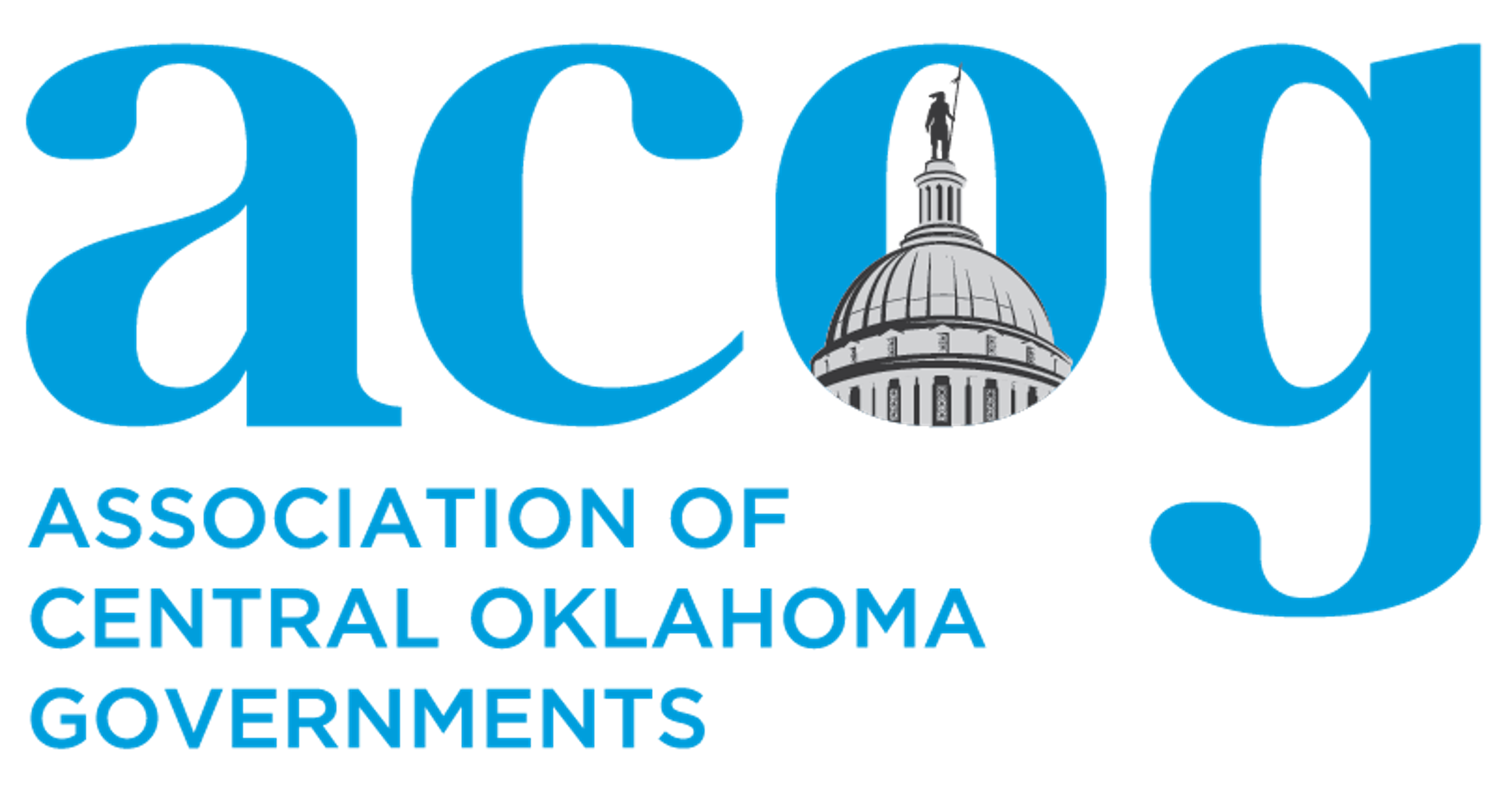[youtube=http://www.youtube.com/watch?v=xwrd_07GUCA]In 1964, architect I.M. Pei was commissioned by the Urban Action Foundation to launch an urban renewal plan for Oklahoma City. Pei’s ambitious plan included a vision of a “city of tomorrow,” which would look ahead 25 years to the city’s centennial.
Pei’s visioning process included the building of a 10’ by 12’ model. The model made the rounds in December 1964 as Pei made his pitch. Made of wood and plastic, the model spans a significant portion of the Central Business District and includes parts of Bricktown. The model was donated to the Oklahoma City/County Historical Society in 1986, and was last displayed at the Smithsonian in 1995. For the past 15 years, it had been in storage. Earlier this year, it was unpacked, cleaned and put on display again this week in conjunction with a Main Street Conference at the Cox Center. It will be on display in the northeast corner of the Cox Center through the U.S. Conference of Mayors, June 11-15.
Dr. Bob Blackburn, executive director of the Oklahoma Historical Society, said at the unveiling, that “Pei’s vision was an effort to plan – to find a direction to where our city should grow. It was not the first plan, but it may have been the most ambitious.”
While the Pei plan never reached fruition, several elements, such as a concept for the Myriad Gardens, the location of the Cox Center and Chase Tower, and the preservation of several key structures did remain intact. In the accompanying video, Steve Lackmeyer, of the The Oklahoman, and avid history buff, narrates some of the key aspects of the model, at the unveiling on May 3, 2010. For more information, visit www.impeiokc.com.
